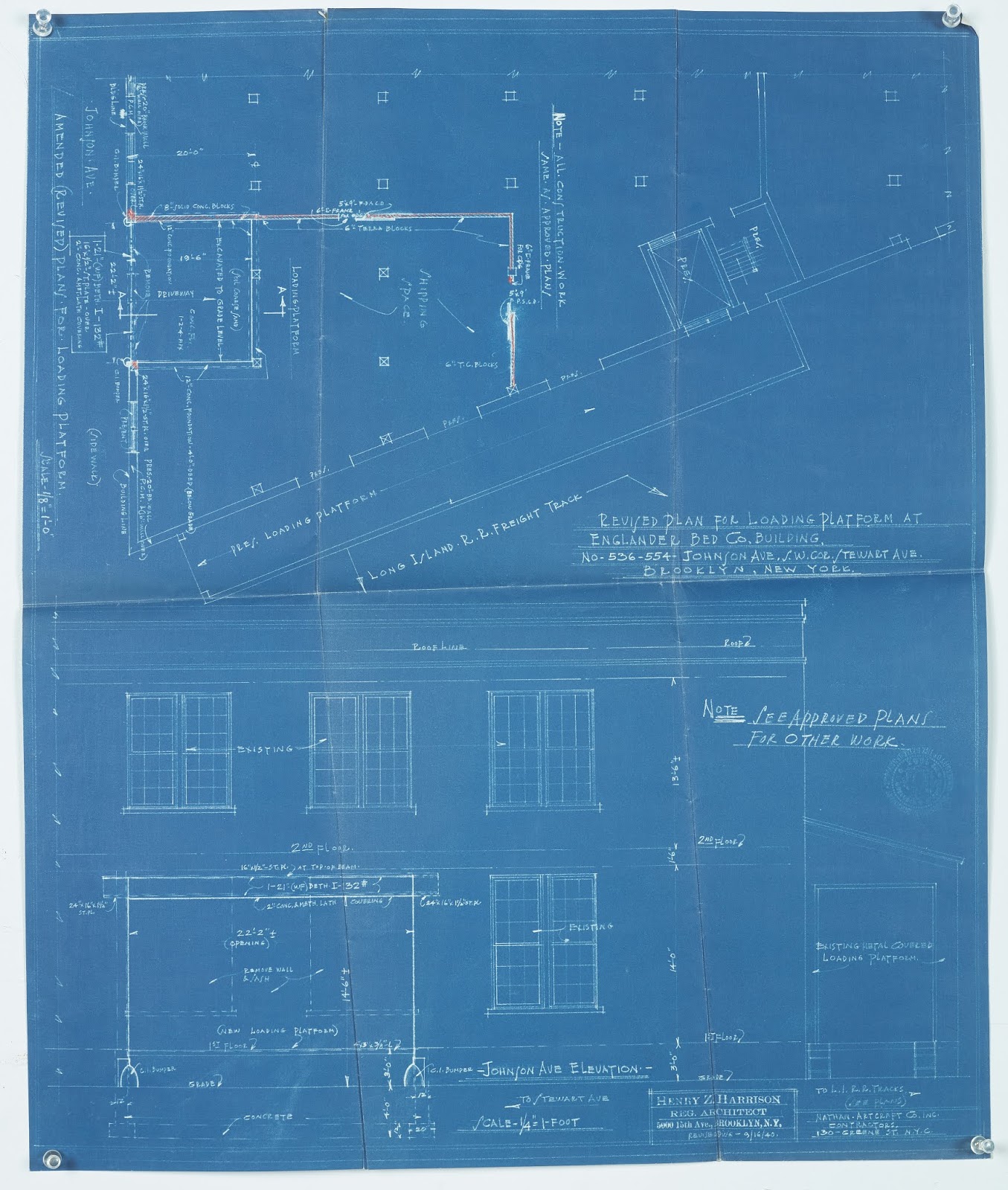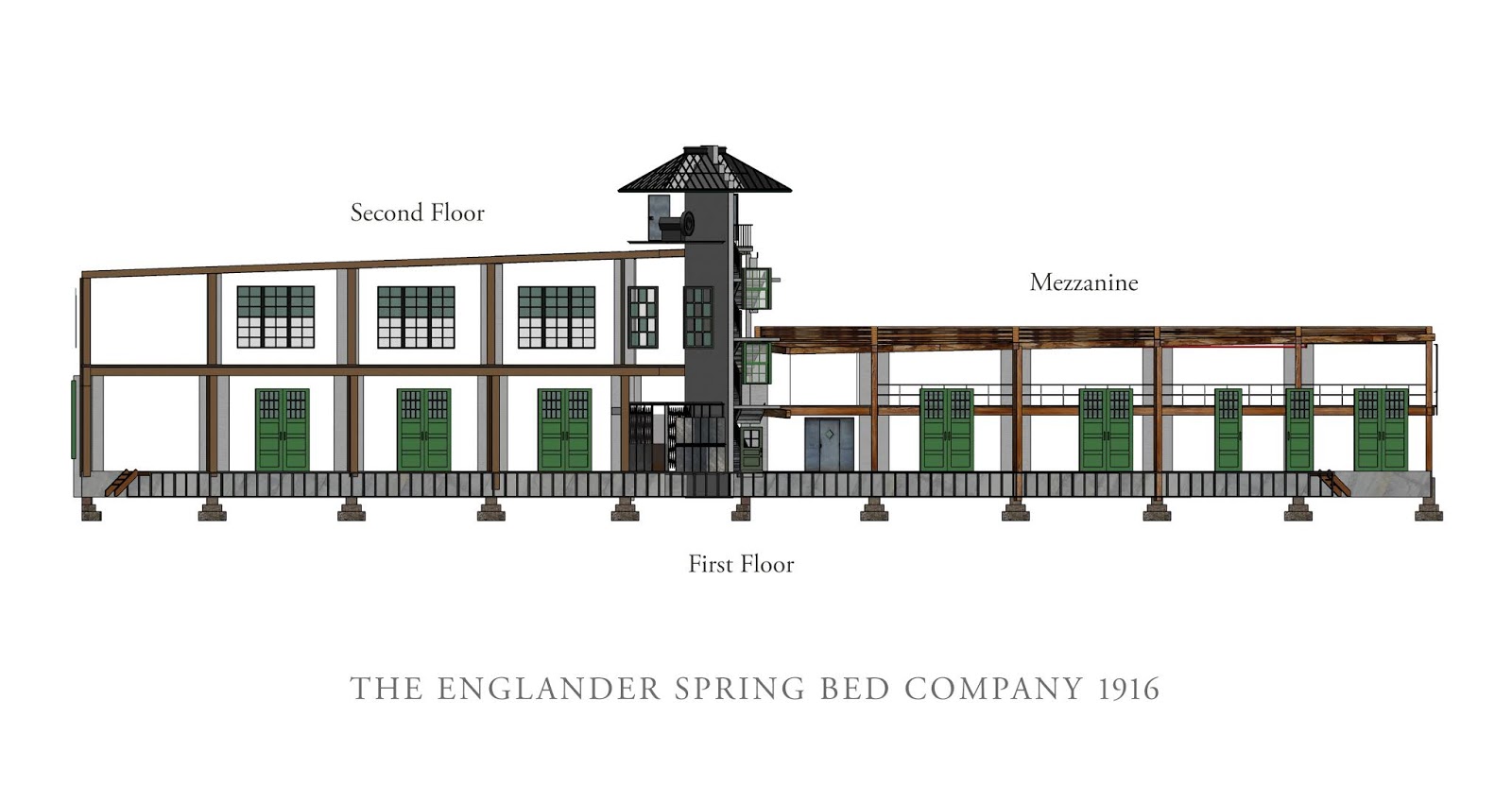1940 First floor garage renovation
These blueprints show 2 versions of a planned renovation opening up a two-truck garage bay with loading platform in the Johnson Avenue facade, and building a whole new covered truck garage in the space between Peele Co. (block 3000) and Englander (Block 2994) over Ingraham Street, which must have been more of a dead end into the freight yards. My guess is that trucks became critical to their operations as the train service in the area was diminishing.
 |
| Henry Z. Harrison's design for a garage along Johnson Ave. |
 |
| The second design of the Johnson garage, with the garage closer to the train dock |
 |
| Proposed garage bay on the right, the garage is closer to the dock, no window between. Firedoor notations on the left. |
 |
| New Johnson Ave. garage bay plan on the right, new covered garage over Ingraham Street on the left and top. |
| The garage as built, 2018. The lintels from the demolished windows remain. |
| Looking inside the open right garage door on Johnson Ave in 2018 |
 |
| The silver slope off the side of this parapet over to the next is the Ingraham extension roof. |


Comments
Post a Comment