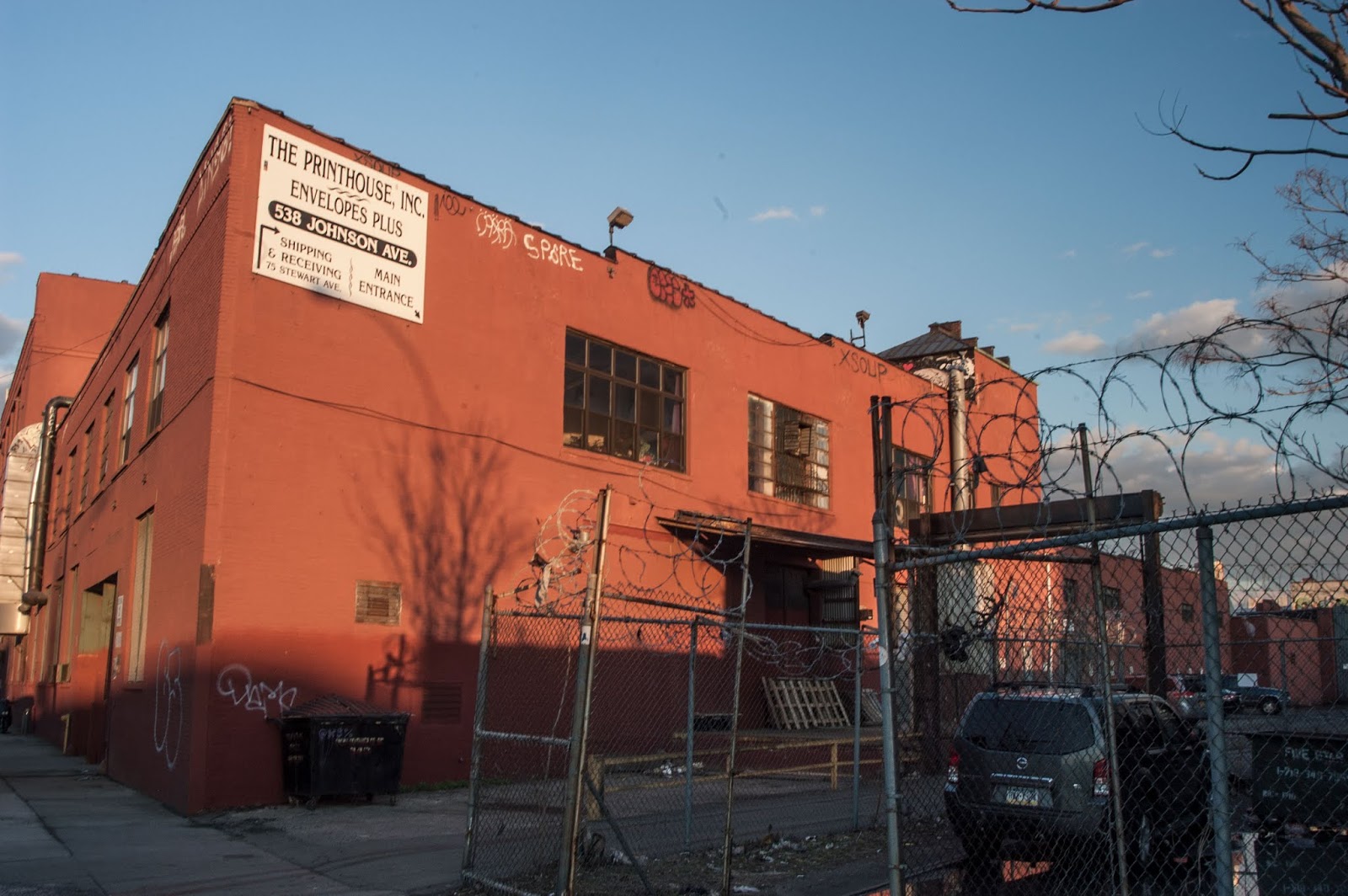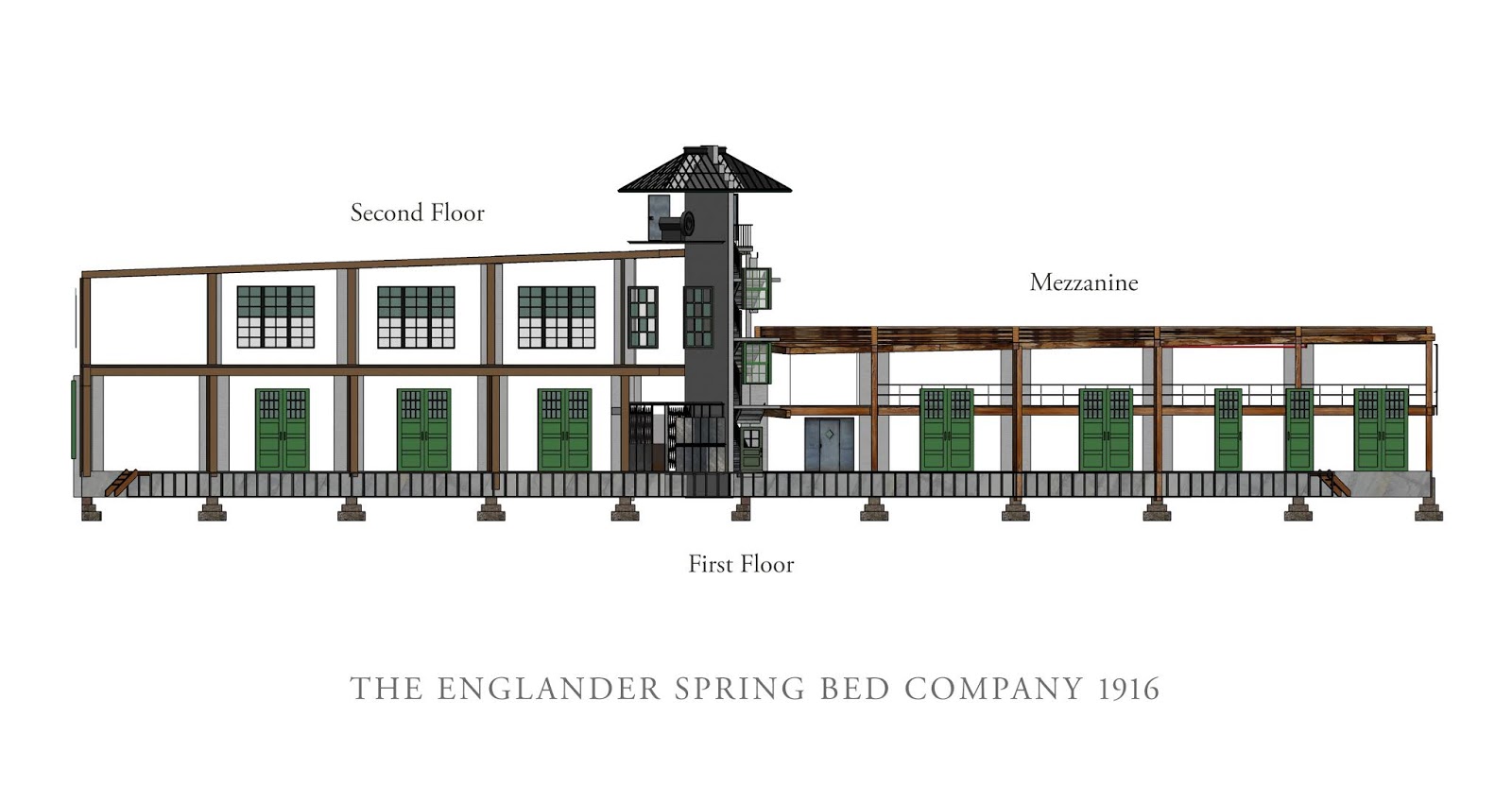This is the old Varick Freight Yard facade of 538 Johnson, now the parking lot and main entrance of The Printhouse, Inc. :
 |
| The paint job hides most of the obvious patchwork visible in 1980s. The 1940 long awning, platform are gone. |
The 12' loading door lintels still remain, and their ghosts are there in cinder block. Above these sealed up doors are modern windows, I'm not convinced these were part of the original building. I think they were part of the mezzanine conversion, to let offices built on the new floor get light.
 |
| from the back of the parking lot/loading dock facing johnson ave |
Below is the end of the Varick freight yard facade. There is a sealed up door and window at the end of the garage extension. Image is not that steady but you can see the bricked up loading doors and lintels at regular intervals.
 |
| the extruded walls are the end of the Ingraham Street covered garage extension, built in 1940 |
Two original (?) windows remain, this is one in the elevator shaft. The stairwell windows and elevator platform access have been blocked up.
The platform and shed structure as they appear today are not shown in any photo or drawing from the past. It's looking a little hodge podge from all the updates. The parking lot is raked to be closer to the remaining doors in use, there are poured concrete stairs and this rectangular plan loading dock, which extends further out, probably twice as far as the old facade-length train dock.
 |
| Bricked up elevator and existing stairway exit |
I was going to say these windows on the left and right are both original, I would have before I saw
this new photo, and now I'm not positive the window on the left is original. It looks like the panes are more vertical with larger mullions in the old photo. It could be the perspective. It is sort of alarming revelation, because possibly the entire second floor Varick and Johnson Facades were replaced (this type of window is the same vintage steel window which is on Johnson Avenue). We haven't seen a 1916--1926 photo of the Johnson facade.
Maybe this is why all the second floor window lintels have been removed.
 |
| Lintel ruins above the windows and bricked up doors. The coil door has no other doors behind it. |
 |
| the original doors hidden behind this plate. |
 |
| vestigial awning support, and vintage steel window (which may not be original) |
 |
| very apparent sealed up and patch jobs with lintels remaining |
 |
| looking closely, i can see brick seams above this entrance, something is going on here, is that a window?) |






Comments
Post a Comment