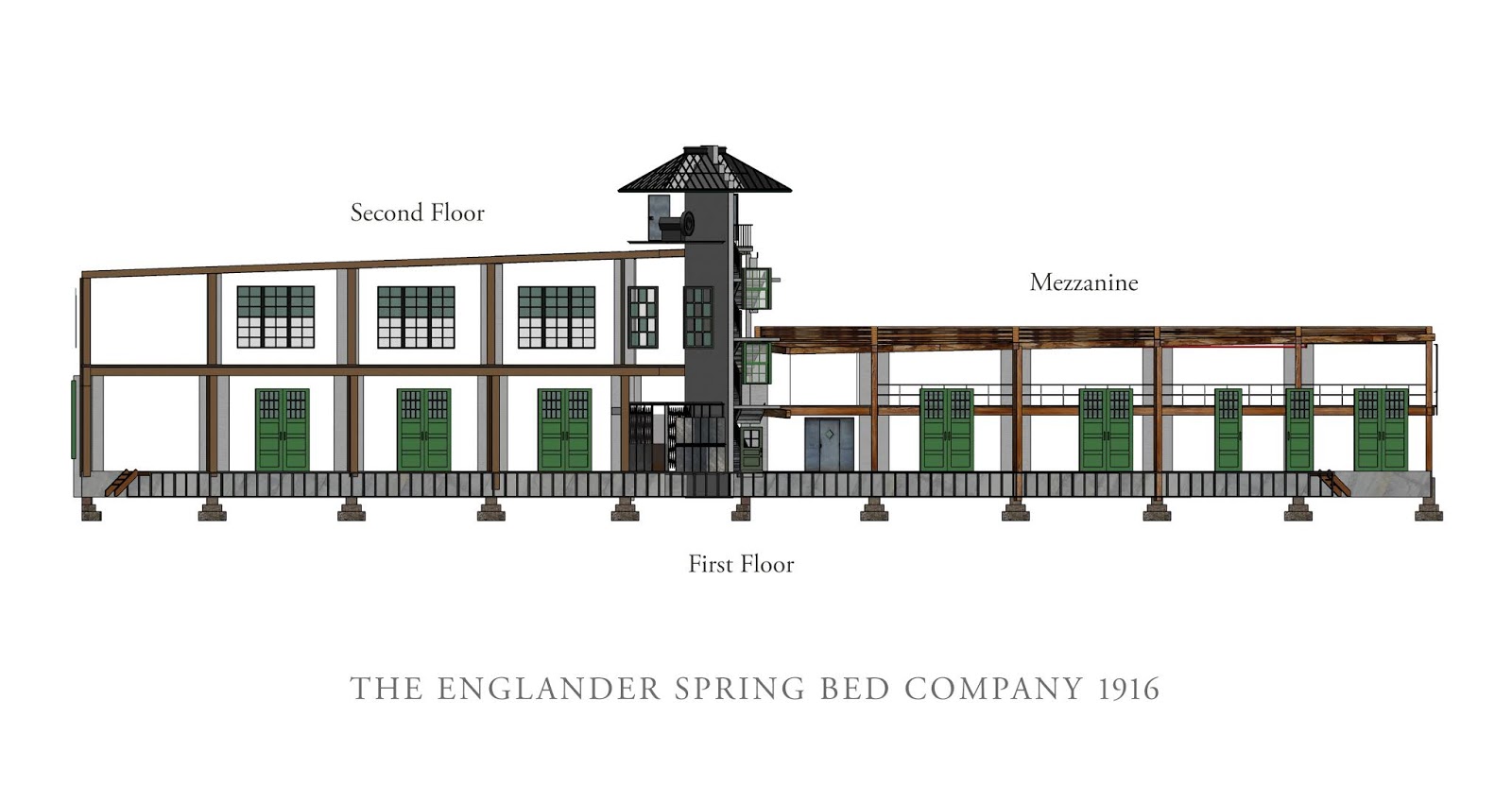Mysterious Mezzanine: The lost 1916 Gallery
Today, in 2018, the mezzanine section seems to be converted to a 2 story building by filling in the open gallery, which makes the upstairs offices of The Printhouse cramped by a low ceiling. We have not been granted a tour of the entire office, it's impossible to know what clues remain unseen.

Below are 1919 blueprints of the planned work to extend the 2 story warehouse factory by building a 4 story connected to it. There are two sections in the blueprints, the left side is the section where the 4 story connects with 2 story, the right side shows us where the 4 story connects to the mezzanine/one story.
 |
| Blueprint section of 1919 extension, showing the party wall of 538 Johnson and 75 Stewart |
These blueprints clearly show a rail (although it is not labeled, three independent professional consultants have guessed it as such), and a telling lack of support beams, which indicate the gallery. The exact shape and structure of the gallery cannot be determined by this drawing. There are beams drawn immediately next to and underneath the rail, but they do not continue along the floor (like the ceiling beams which continue all along the roof.) This drawing is showing us there is no floor past that cross section of the rail.
"New Floor" and "Iron Cap" are also huge clues, but there is no context to understand what these mean. Is this drawing showing us the installation of the "new floor" which instead of requiring beams can be supported with "iron caps"? Is the rail left in place when the floor is added?
 |
| Detail of the gallery. Note the beams which appear next to, and below it on the right (above the 9'0" mark). |


Comments
Post a Comment