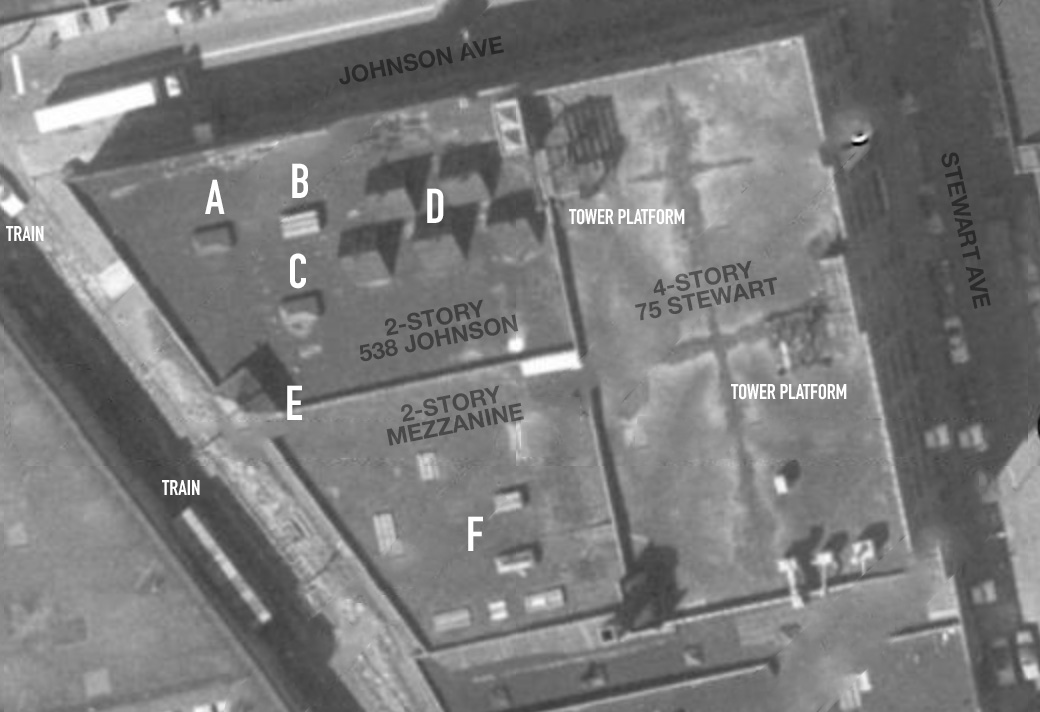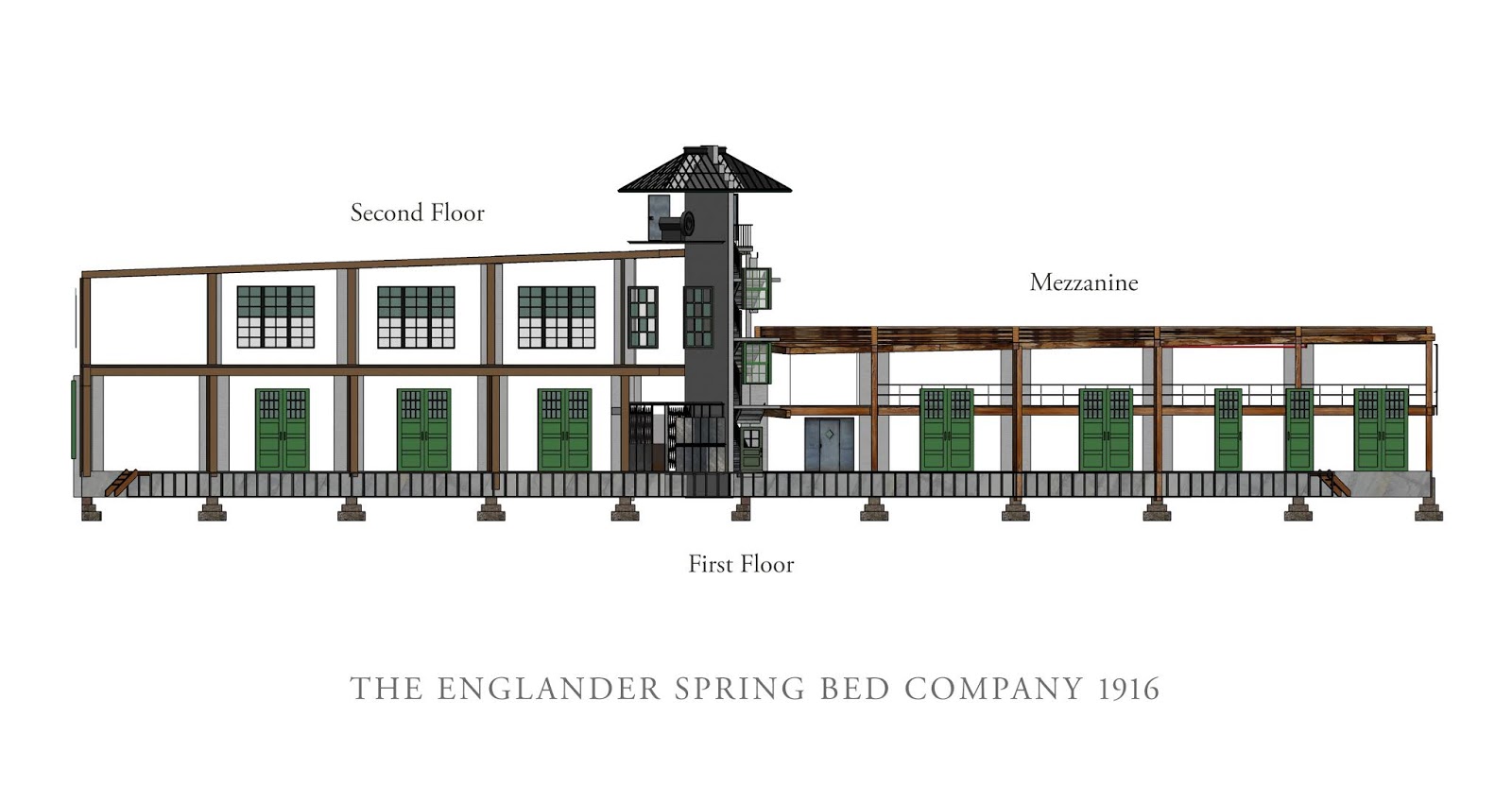HistoricAerials.com has a very clear image of the roof in 1980. A, B, C are existing skylights in 2018, and E is the elevator stairwell skylight. The most fascinating aspect of this photo to me is D, the demolished pie wedge skylights which I've seen in a blueprint and another much less clear photo from 1929. F is a grouping of what look like flat and sloped skyboxes of various shapes.
What I don't see in this photo is the existing little pyramid skylight. This may have been added when the D skylights were demolished.
 |
| Pyramid skylight not visible in 1980 aerial |
 |
| Flat Skylight B |
 |
| Skylight A |
 |
| Skylight A |
 |
| Skylight C |
 |
| Skylight C |
On the right hand side of this blueprint you can see the elevation and plan for one of the pie wedge skylights, in the lower center you can see them arranged on the roof. I'm concerned because this print may also show a water tower which there is no other trace of, and also there is a dotted square indicating what looks like the undiscovered elevator. The original blueprint is not in my possession, I can't make out what the type says.
 |
| Blueprint with drawings of the now demolished Pie Skylights |
 |
| Demolished skylights D |












Love your site. My thanks for doing such a good job. I will come back to read more and inform my coworkers about your site.
ReplyDeleteClick here : Skylights