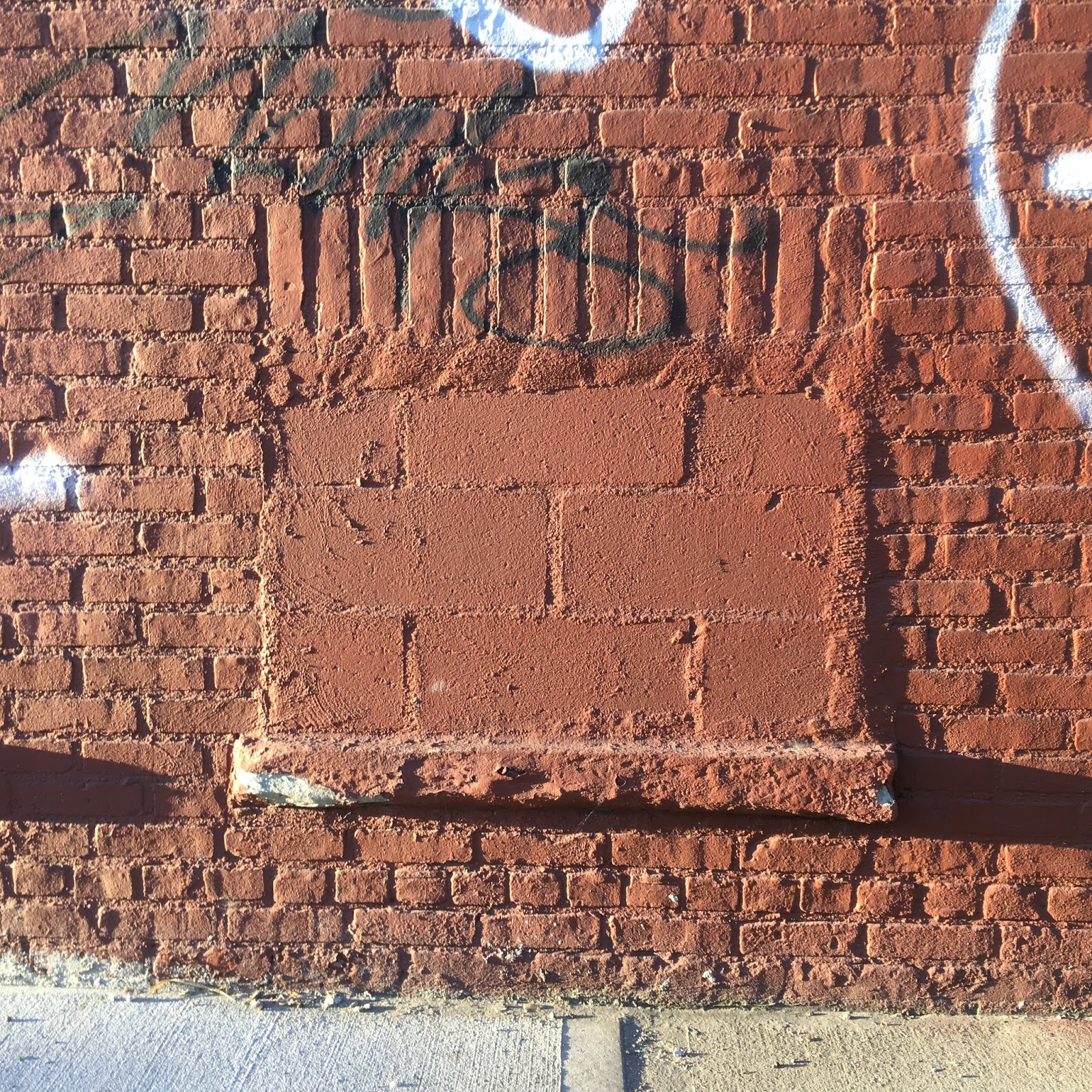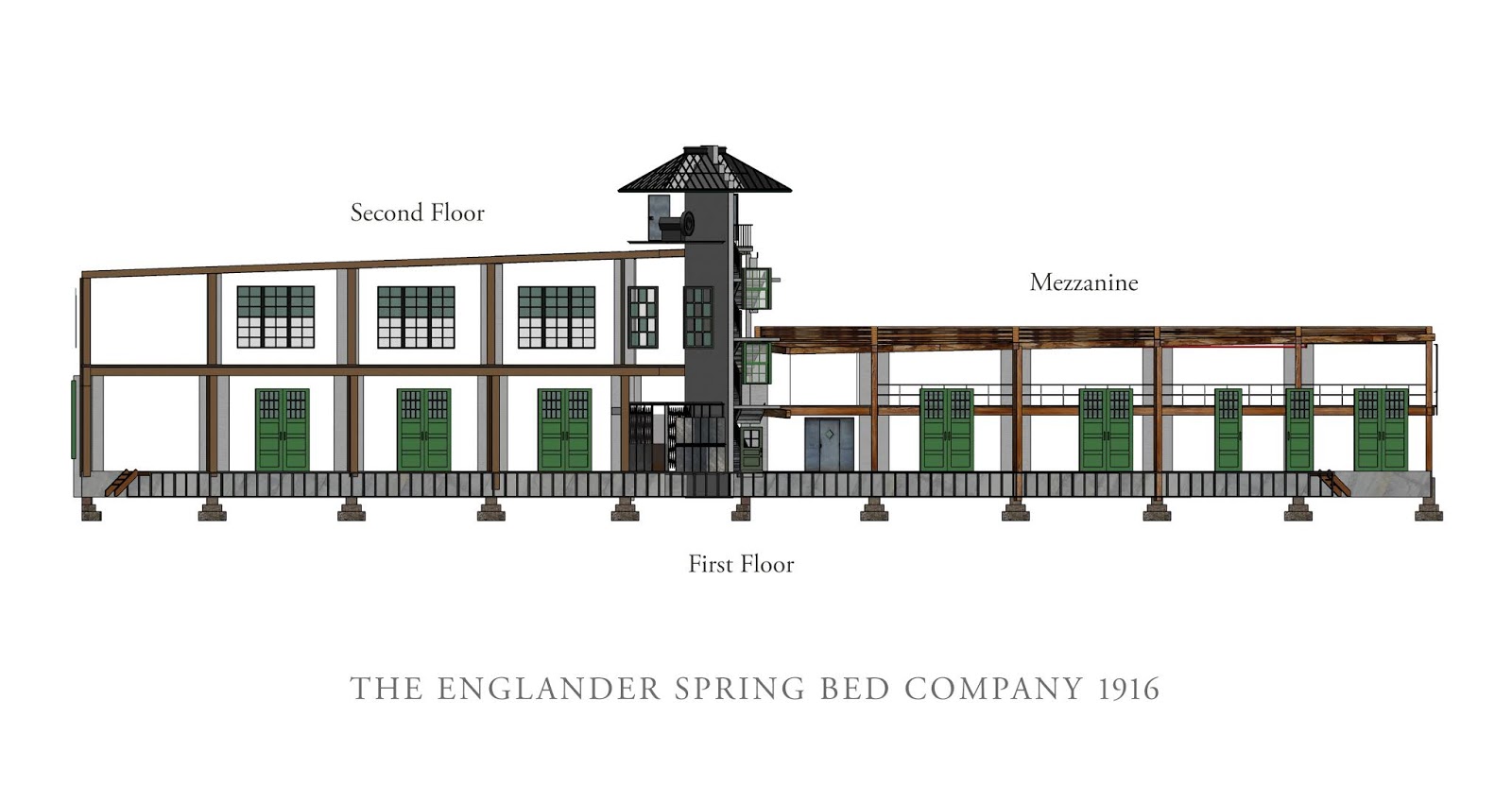75 Stewart has a cavernous basement; the blueprint section shows the ceiling is 16'— the highest of all the ceilings in the building. The basement windows, now bricked-up, ran along the Stewart facade and the Johnson facade, in either long horizontal bands or a series of smaller squares. I am looking for other buildings with similar windows to see what would have been here before they were removed. They could have been pane windows or glass brick.
 |
| Bricked up basement window along Johnson Ave |
 |
| Bricked up horizontal band window along Stewart |
 |
| One horizontal band along Stewart is now a loading bay straight into the basement |
 |
| Inside the basement, facing Johnson Avenue, looking up at the former windows |
 |
| Inside the basement, facing Stewart Avenue and the open loading doors |






Comments
Post a Comment