Over a hundred years it's natural for brick and concrete to begin to fall apart, the methods of construction and materials which keep the millions of little parts together will start to weaken and fail. The concrete will crack, the walls will pull apart in different directions, and although the grid is designed to be the strongest and most whole, supporting everything in the building, after some time even it will collapse on itself.
Many iron plates like stitches on the facade hold the lintels of the windows together as the parapet sags and bends. Crumbling brick has been patched up and sealed over with concrete. The owner painted the entire facade to unify these repairs at one time, the raw brick and concrete seams and graffiti became too ugly in the owner's opinion.
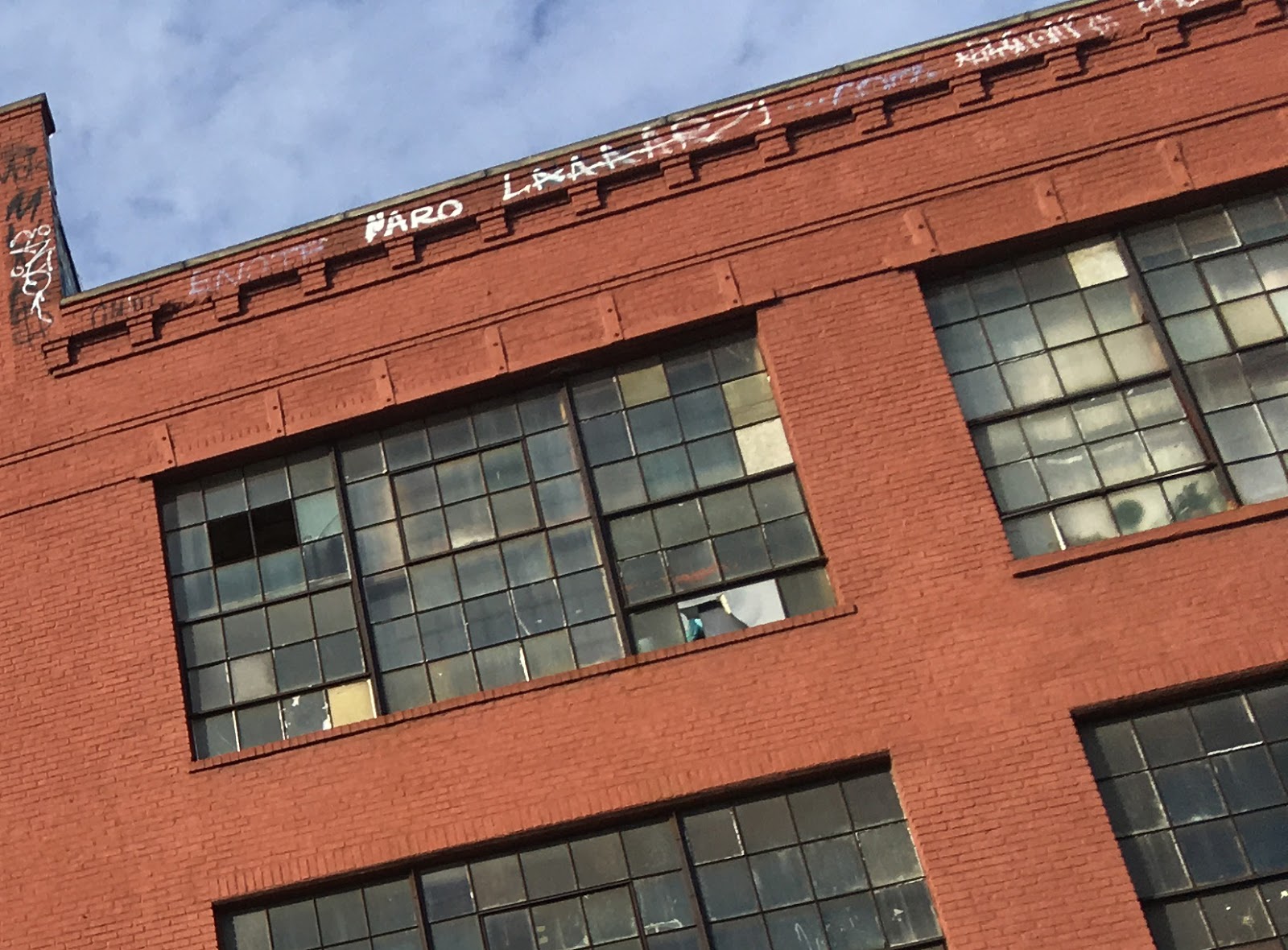 |
| Iron mending plates hold the lintels in on the 4th floor. |
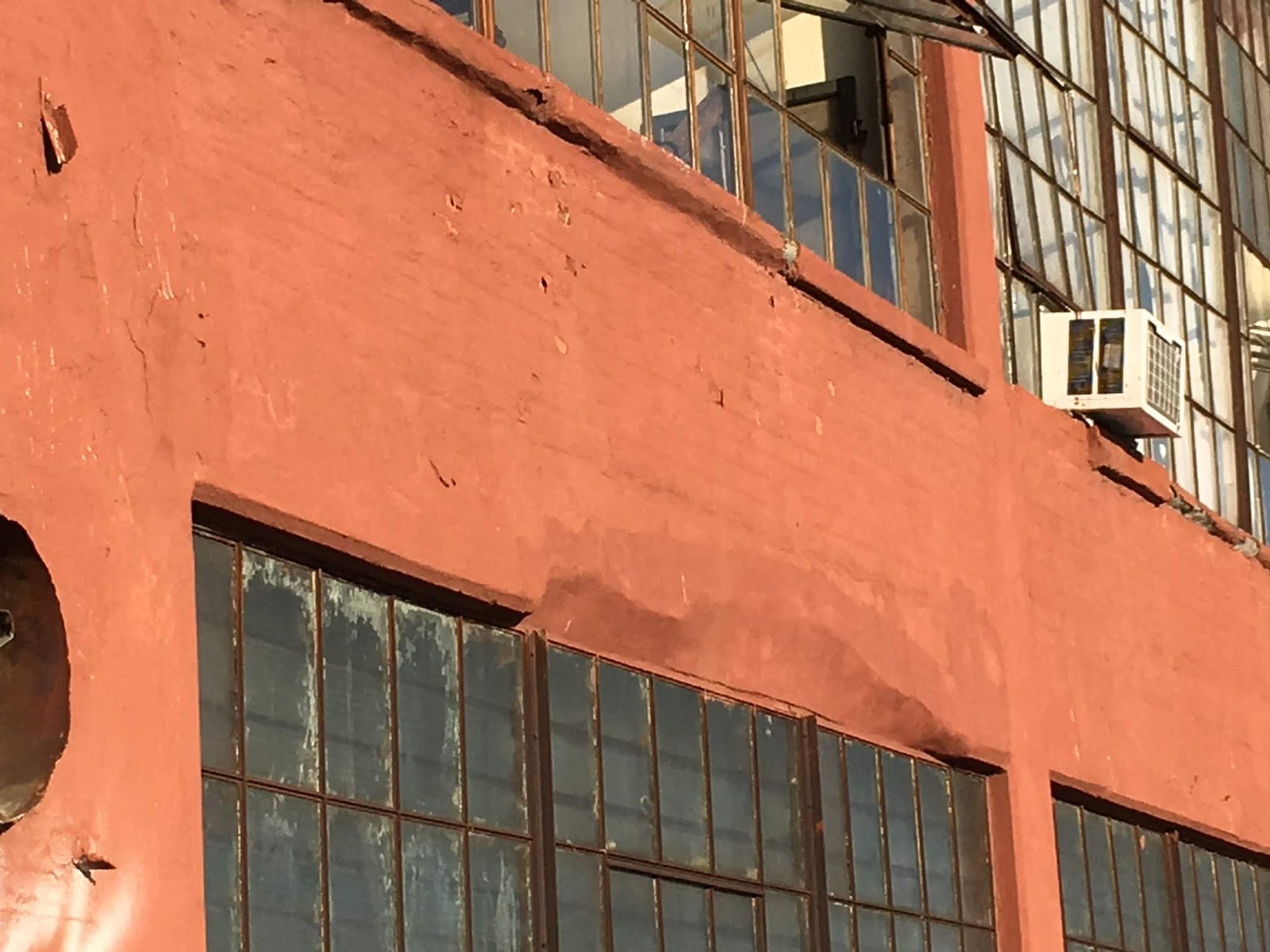 |
| on the west side of 75 stewart, the grid is the lintel. on the other 3 sides, there is a brick skin covering the grid. |
The 538 stairwell must have begun to fall away from 75 Stewart, and I'm still trying to understand how exactly this stairwell fits into the building's history. What was on that corner of the 1916 538 Johnson before, and why— if the stairs were built whole with 75 Stewart extension— did it begin to pull away?
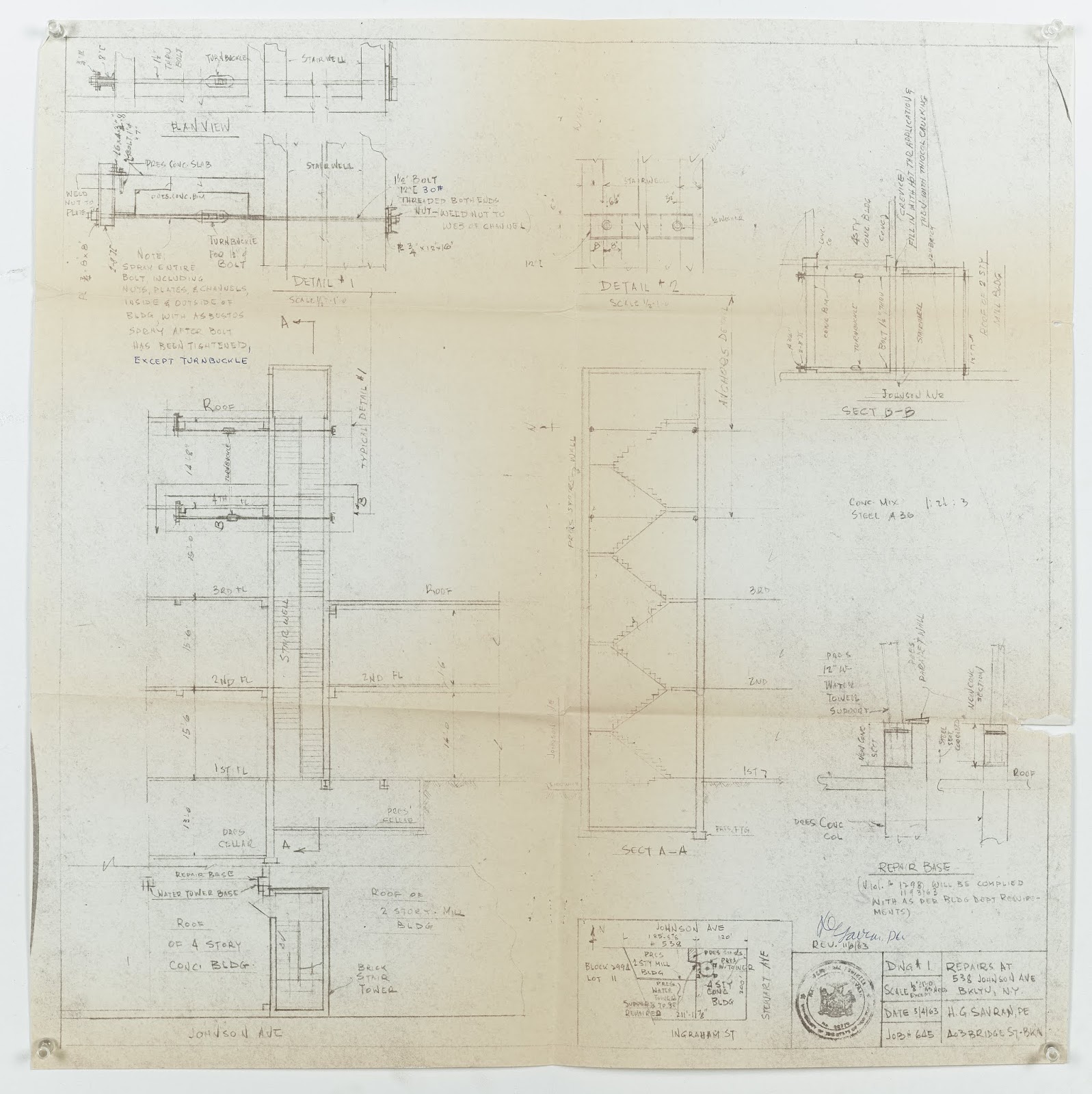 |
| 1963 repair drawings for the 538 stairwell, with instructions to spray hardware with asbestos |
The blueprints show the method of anchoring the stairwell, 4 iron rods sandwiching the stairwell between metal mending plates on the exterior, and the grid inside 75 Stewart. The plates and iron rods are in plain view today.
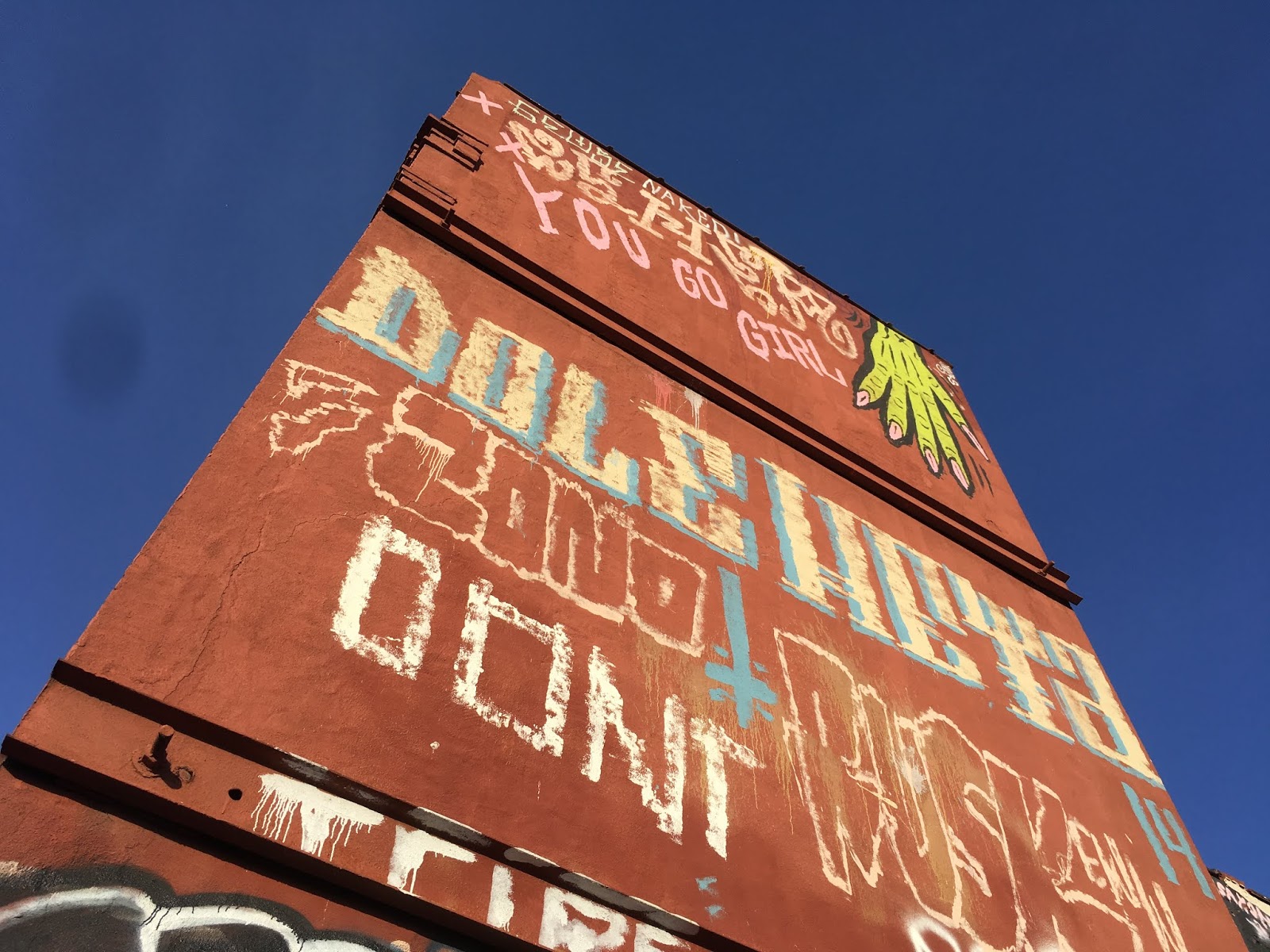 |
| repair plates, iron rods and bolts on the exterior of the stairwell |
 |
| The black thin vertical shadow is the seam where stairwell meets 75 Stewart, it runs along the entire height. |





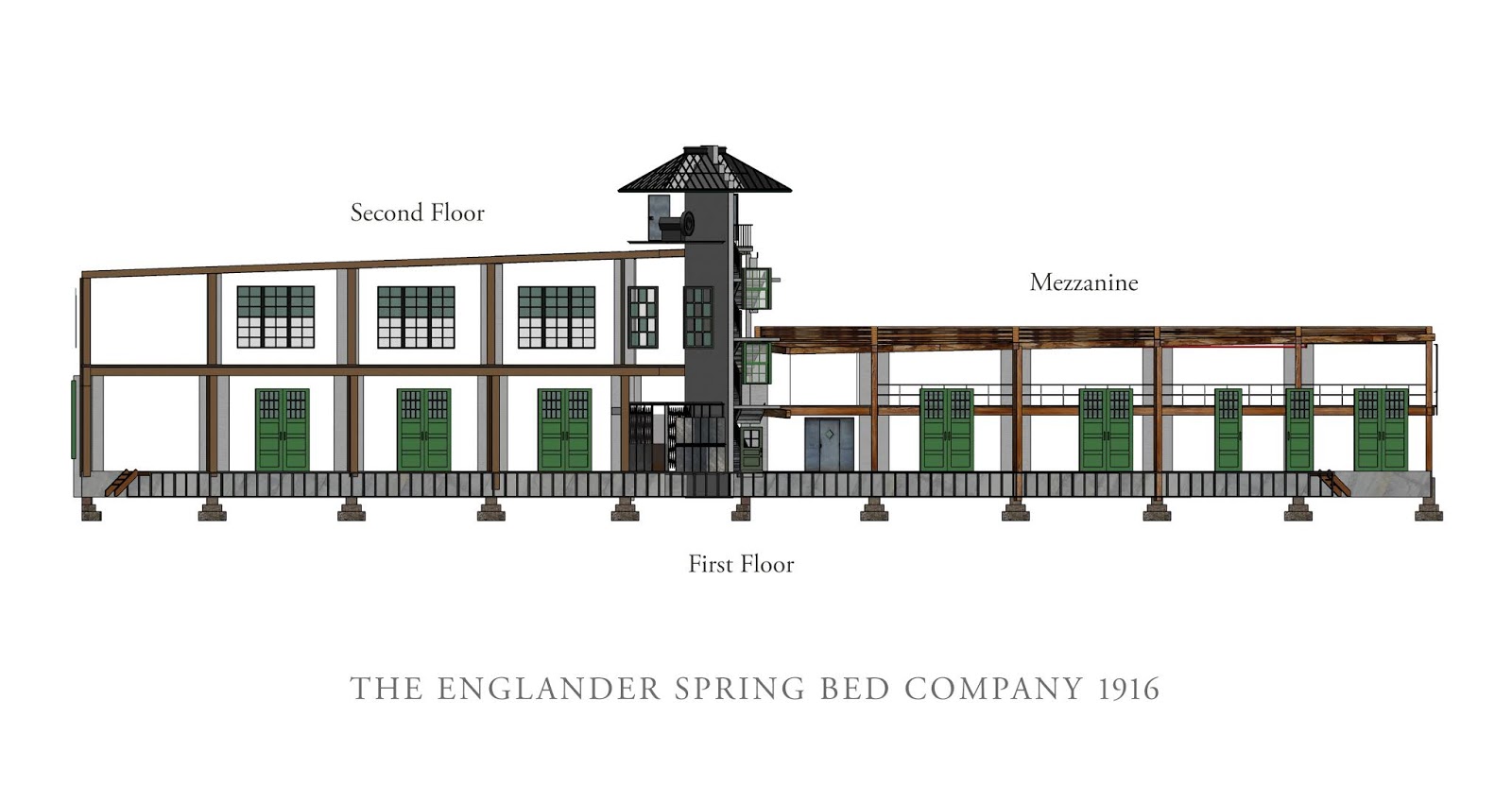
crumble town
ReplyDeletecrumbling away every day
ReplyDelete