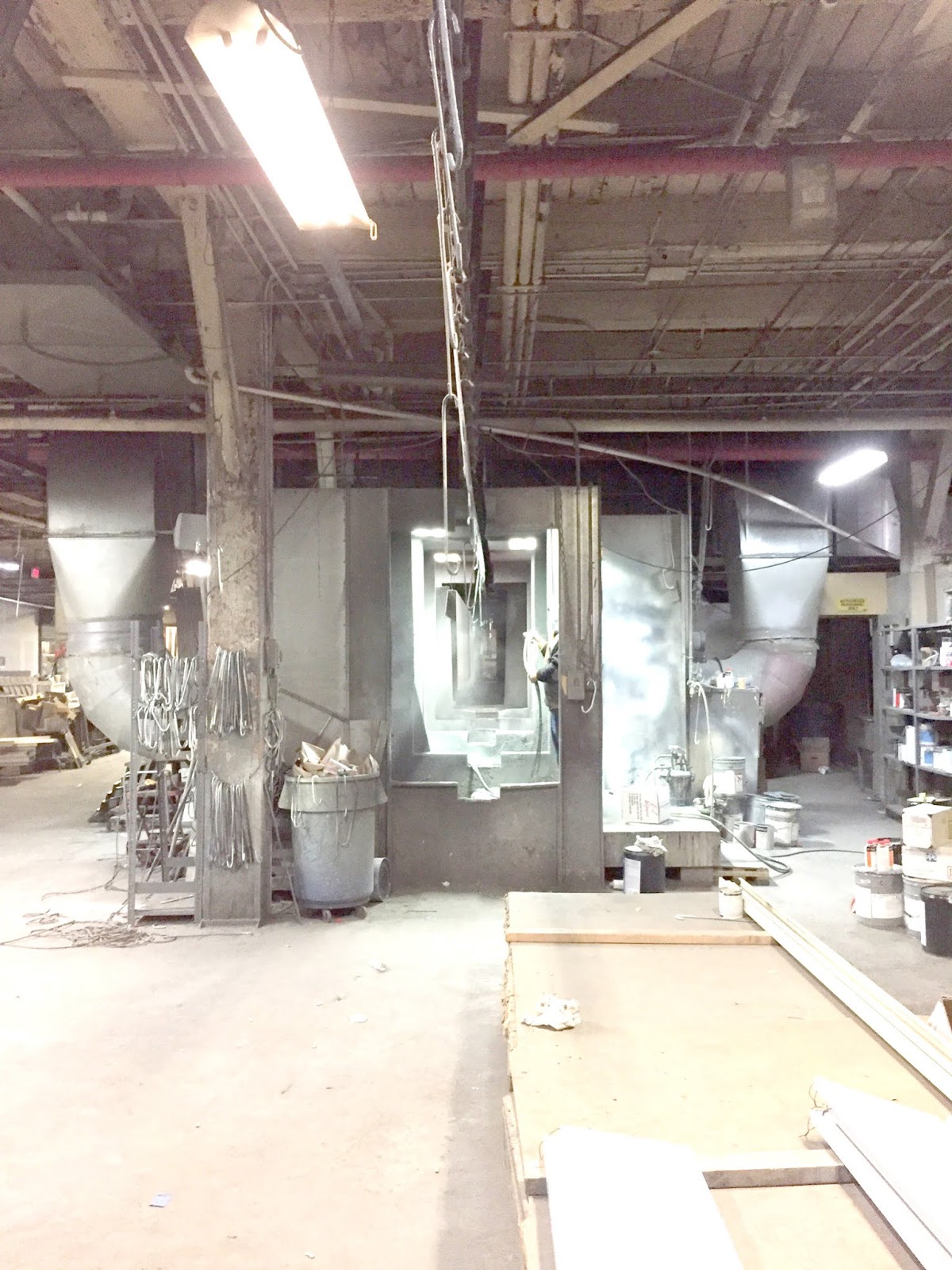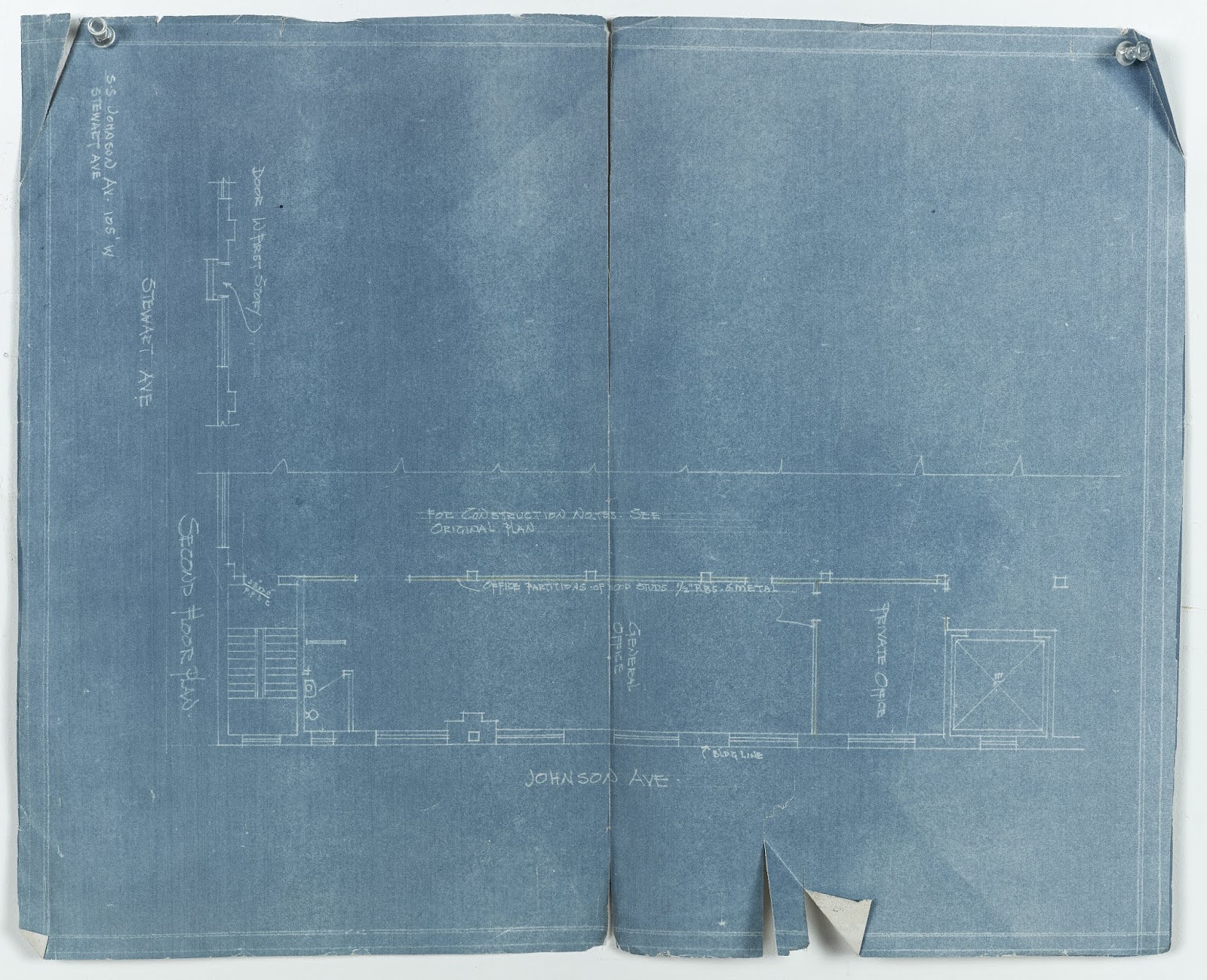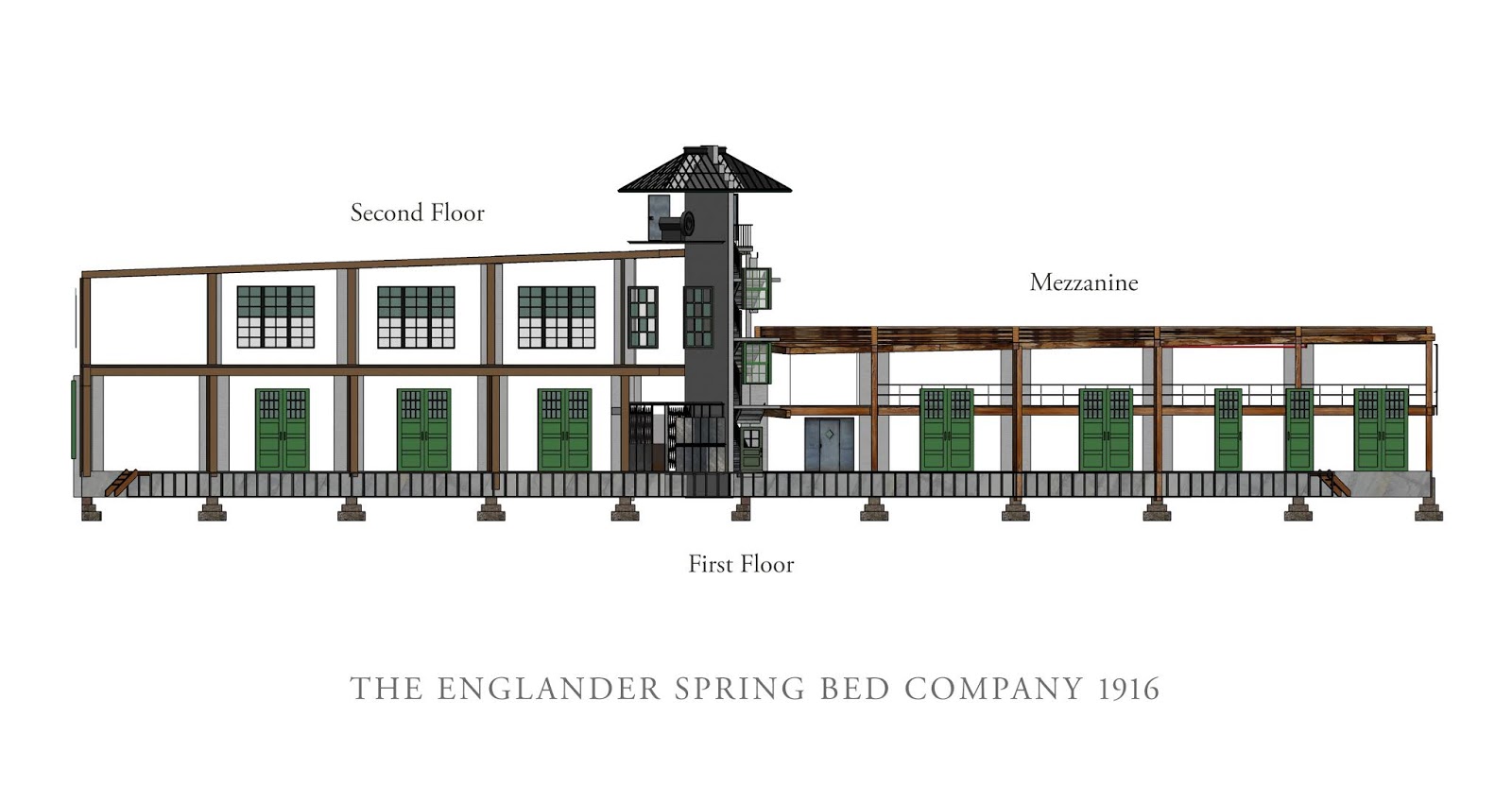2nd Floor Office and the Undiscovered Elevator
The bottom of this undated blueprint is the Johnson Avenue facade, where an open office is drawn (office partitions of wood studs etc.) in between a stairwell (which seems to be in the area of the Johnson ave.) and a box marked with El. on the inner box, which I interpret as being an elevator.
I haven't clearly seen evidence of the elevator yet. There isn't anything else strange on the facade besides those missing bricks along the parapet, so there's no exit on the street. I'd like to visit the first floor and the second floor in this location, I've noticed some structure in the general area which may really be an unused elevator.
It's also important to note that other blueprints of the first floor do not have any elevator along the Johnson avenue facade.
 |
| The center of the workshop, facing towards Varick, Johnson facade on the right |
| There does seem to be a tower against the far wall, which is the Johnson facade |



Comments
Post a Comment