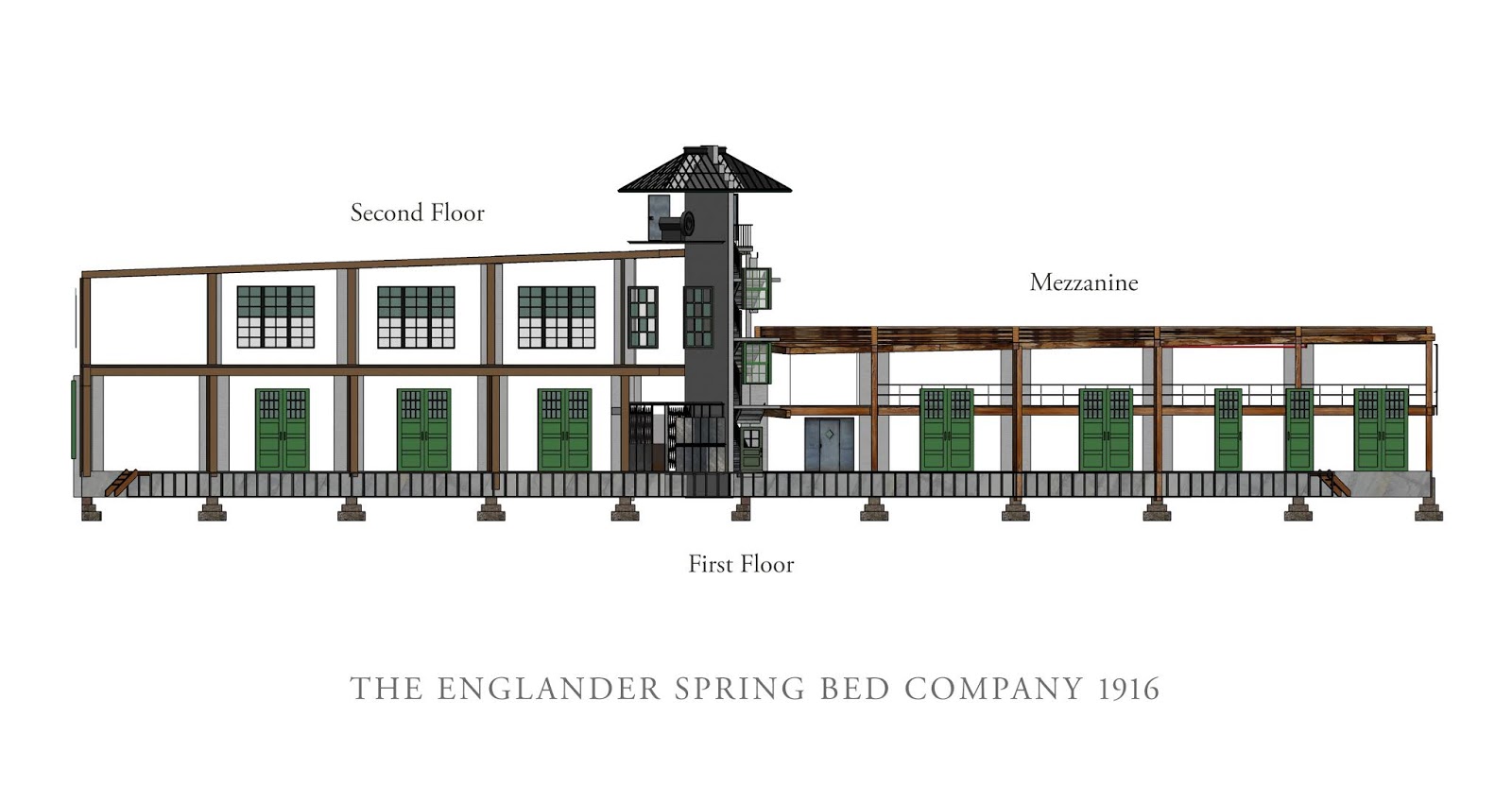Present day survey of the interior of two story building -- first floor
The first floor has entrances from all sides, from everywhere, passages and firedoors, though not as many after the loading doors were closed up. These next photos show the interior frame and walls from different points of view in an attempt to cover and explain the area.
| The pilasters along the right side of party wall connecting the 1916 building to the 1919 extension |
| A typical post of the first floor 1916 structure, along Johnson Ave. Behind it is an example of the anomalous design. |
| Through the coil door opening from the concrete platform/parking lot. The dry wall is a partition. |
| interior of shop office along Johnson Ave Facade, one armed column through doorway |
 |
| exit to 1916 stairwell tower from inside 1st floor |
 |
| walking backwards with the partition on the right, party wall to mezzanine on the left. Objects marked for reference. |
 |
| About-face turn, mezzanine party wall now on right, partition on the left. |


Comments
Post a Comment