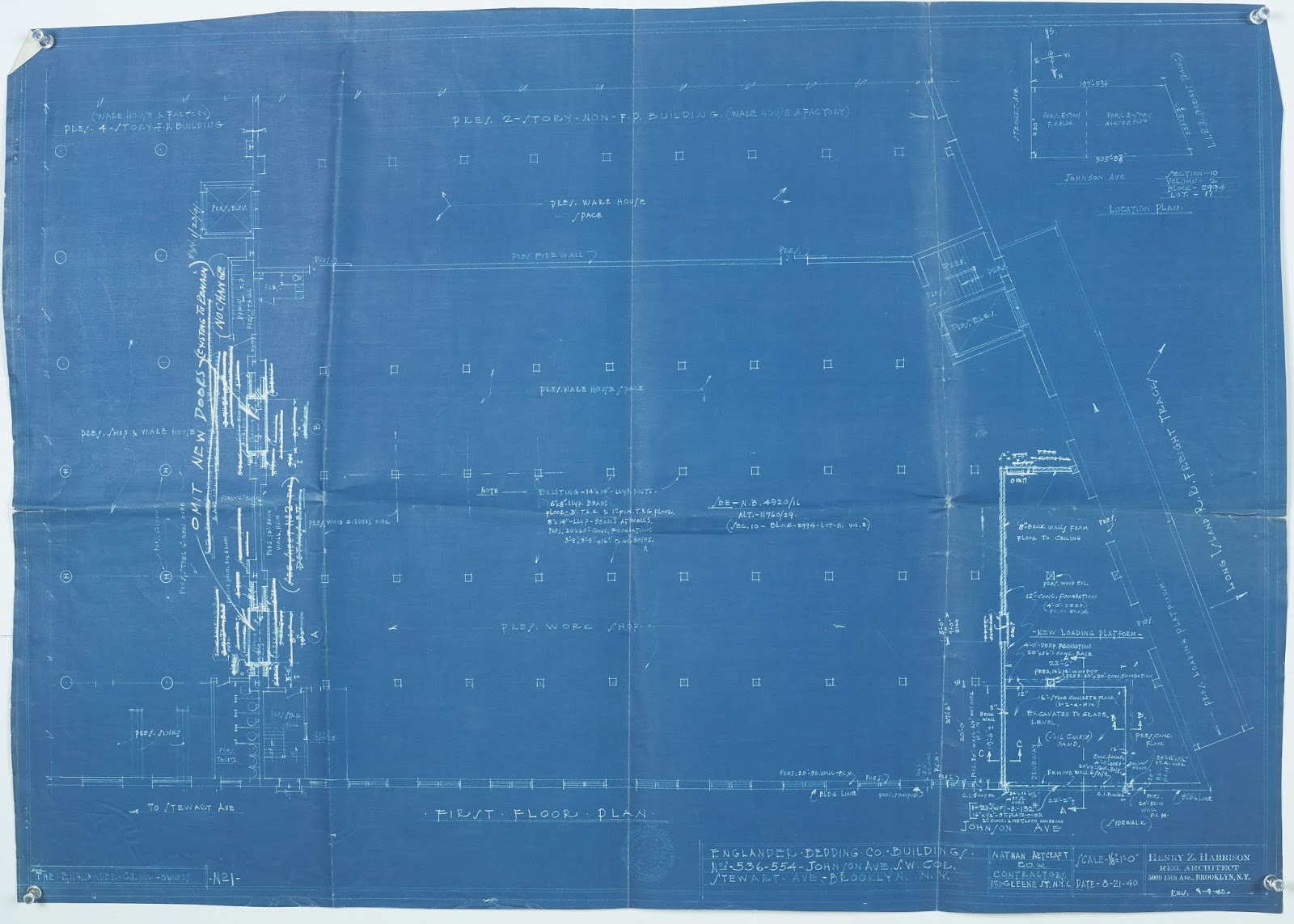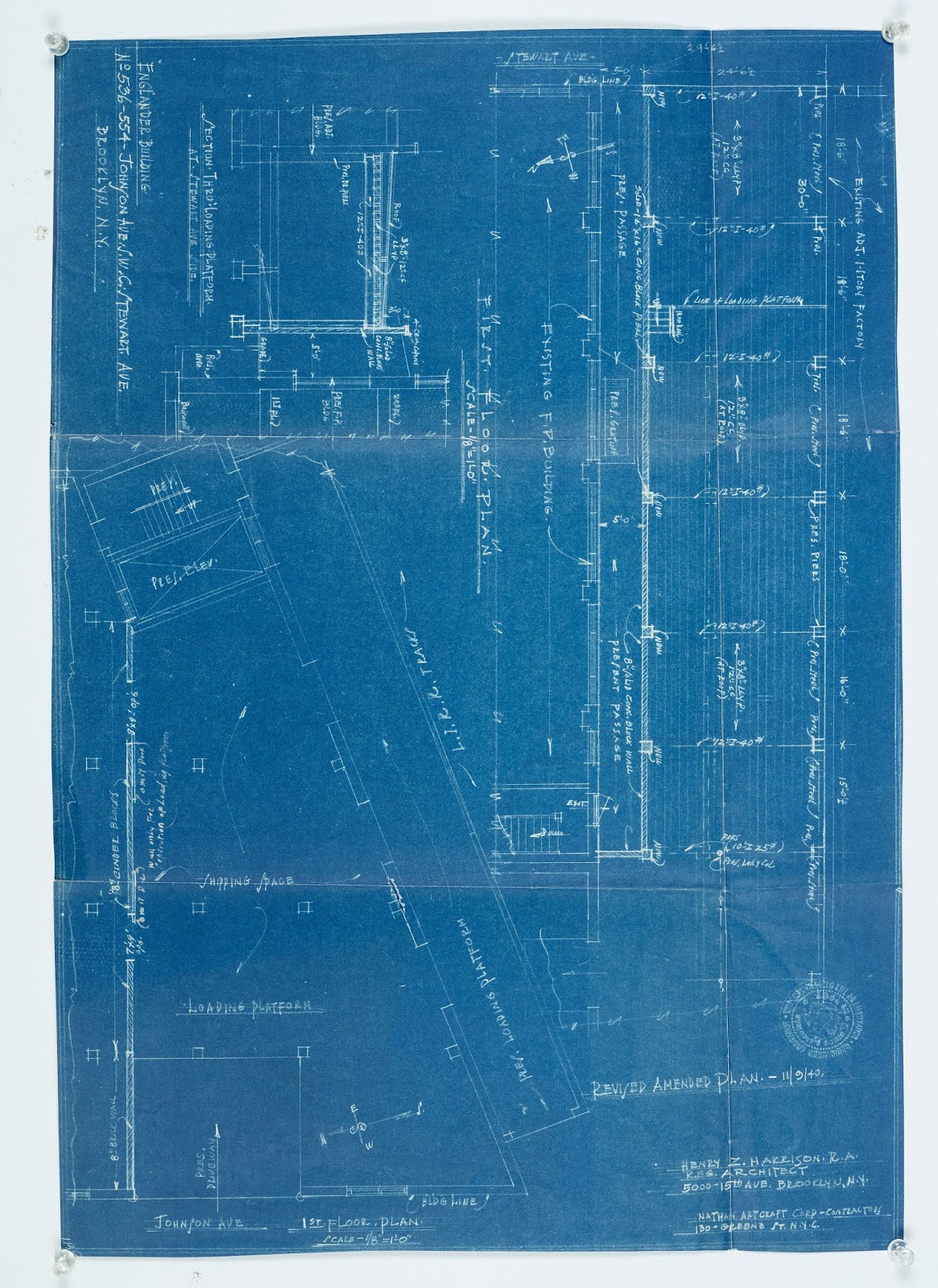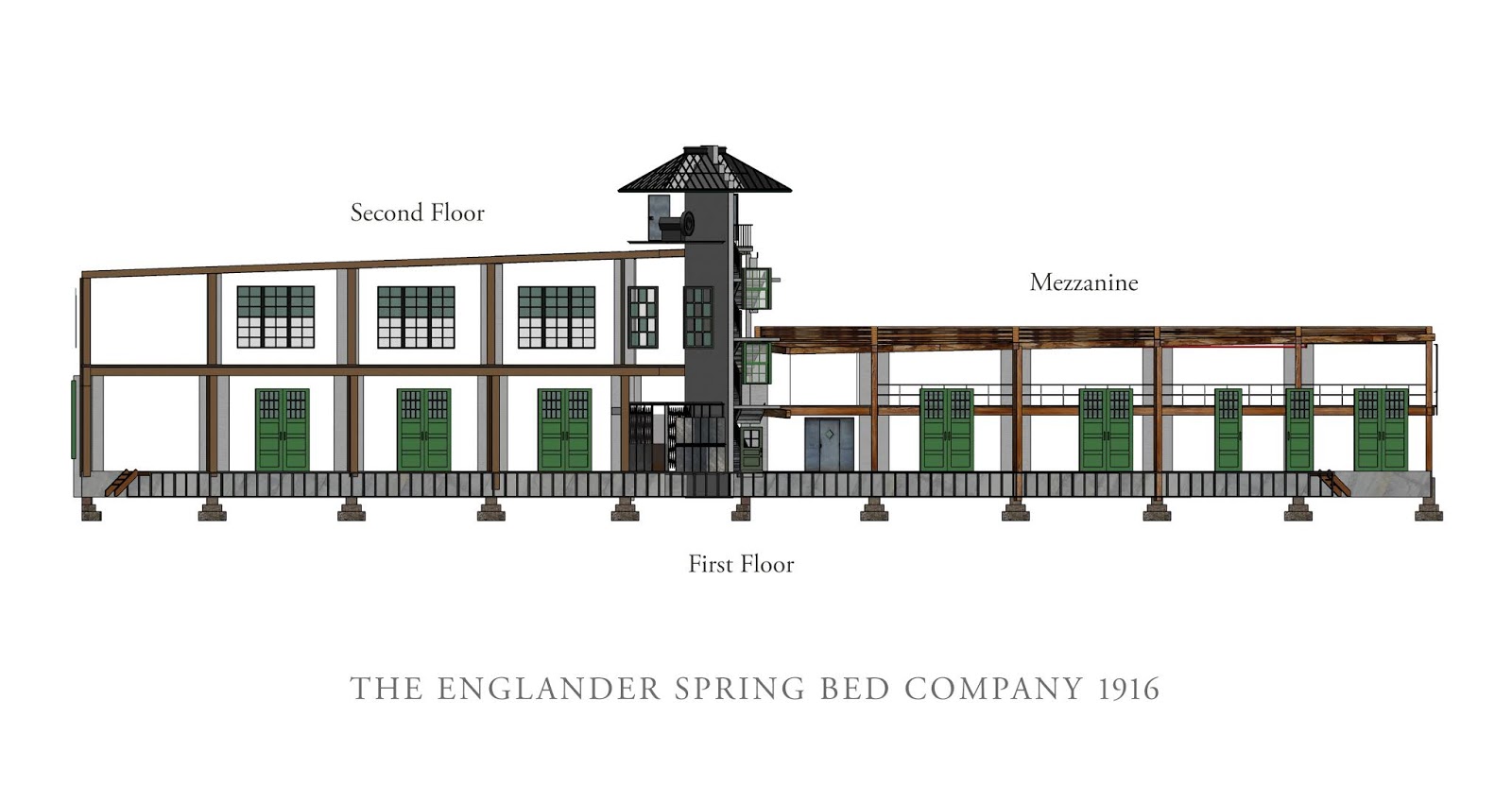Along the western edge of the 1916 building is a loading dock (present day parking lot) which abutted a large train yard. These blueprints are from 1940 and show the plans for two designs and locations of a proposed garage door renovation with interior constructions, and off to the side, the plan of the train yard loading dock, which is marked as "Pres. Loading Platform"
 |
| Loading Platform on right side of 1940 blueprint |
The blueprint also gives us very specific information about the frame. "Existing 14x14 L.L.Y.P. posts...6x8 L.L.Y.P beams". A search on the web will show L.L.Y.P is a standard construction material: Long Leaf Yellow Pine. Notes in the plan also show a Present Workshop, and Present Warehouse Space, although there appears to be no wall between them.
 |
| The loading dock doors have been blocked up, except this one |
 |
a remnant of the awning |
 |
| this blueprint shows an alternative design for the 1940 remodel. |




Comments
Post a Comment