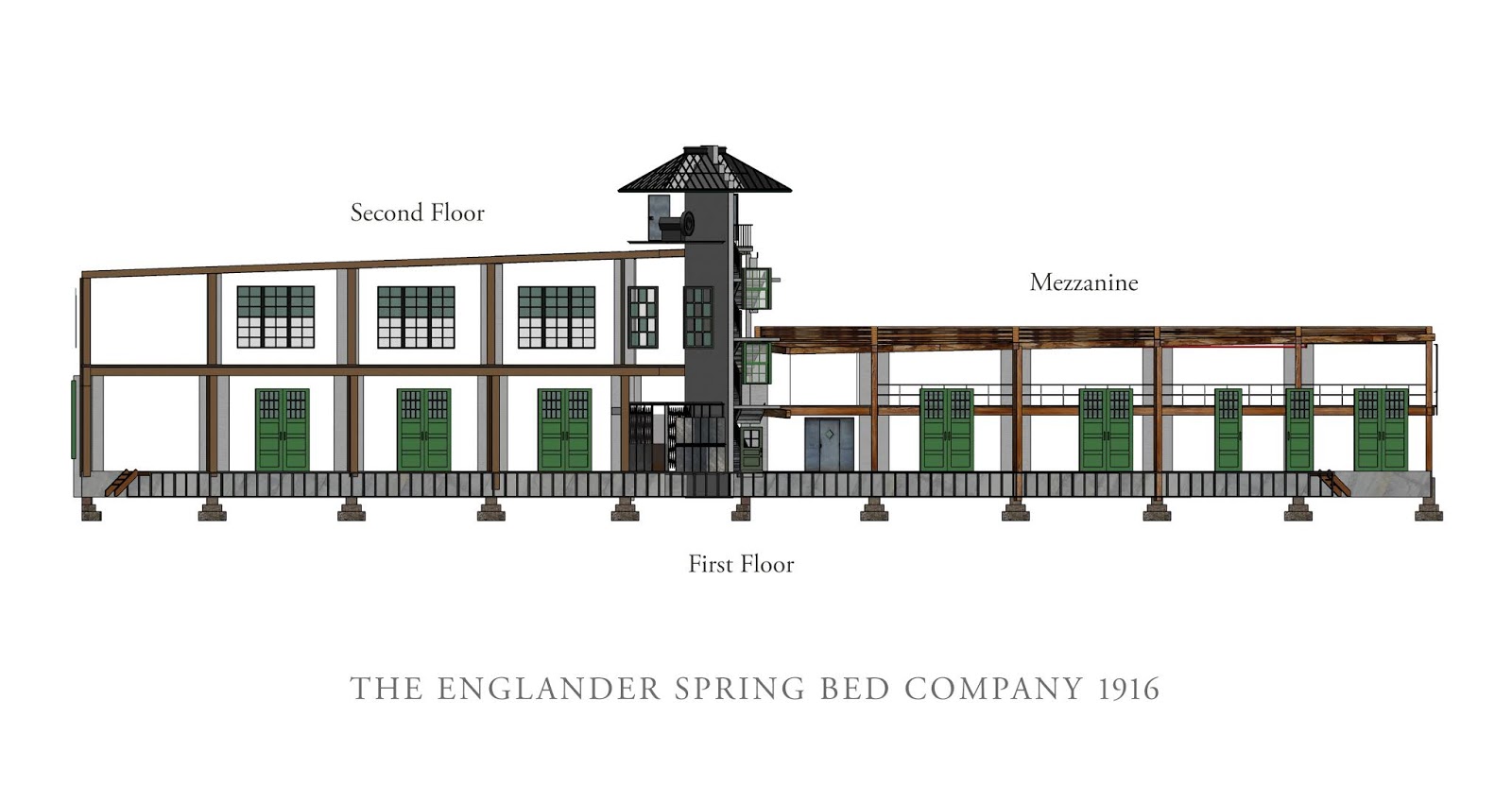Let's walk up the stairs. Outside we can see the door and jamb are not original, mainly by the patchwork way they are installed. There is an original door in the alleyway, which still has most of its window and original hinges, so this door may have been the same, and that door also matches the Stewart avenue door in the
Goldberger Factory drawing. The brick threshold fits in well, and matches the alleyway style so it's probably original. You can see the grade of the terrain when looking at where the threshold meets the ground. The vertical brick lintel above the door is repeated on all the windows around the building.
Also clear on the facade here is something like the
common bond method of brick construction. The link has all you need to know about brick laying today.
 |
| The stairwell entrance to 75 Stewart, considered to be a fire escape exit |
Inside the door, there is a small set of stairs up to the actual first floor landing, and stairs leading to the basement. The center handrail starts here: a pipe with rounded ends meeting a rectangular post. The rest of the rail is long, flat, iron parts, and small rectangular posts. On the wall, the handrail is capped on both ends with a simple finial, and attached to the wall with an iron arm below it at the top and bottom. The carriage is set directly against the cinderblock wall.
 |
| The ground floor of the stairwell, looking in the entrance at the stairs to the basement |
 |
| Handrail wall support and cap detail |
Each landing has a window, which is not at the same height relative to each landing. The window is the common steel case style and is repeated throughout the building. There is a flat steel lintel above some of the windows.
 |
| 4th floor landing, old paint and brickwork, stairs leading to rooftop landing in upper left. the inset wall creates a gap between the carriage and wall, while meeting the concrete grid top left |
 |
| clear details of stair carriage and supports, and landing underside |
 |
| on the 4th floor there is a set-back in the brick curtain wall compared to the cement frame |
 |
| detail of the bottom of the handrail landing post finial |







Comments
Post a Comment